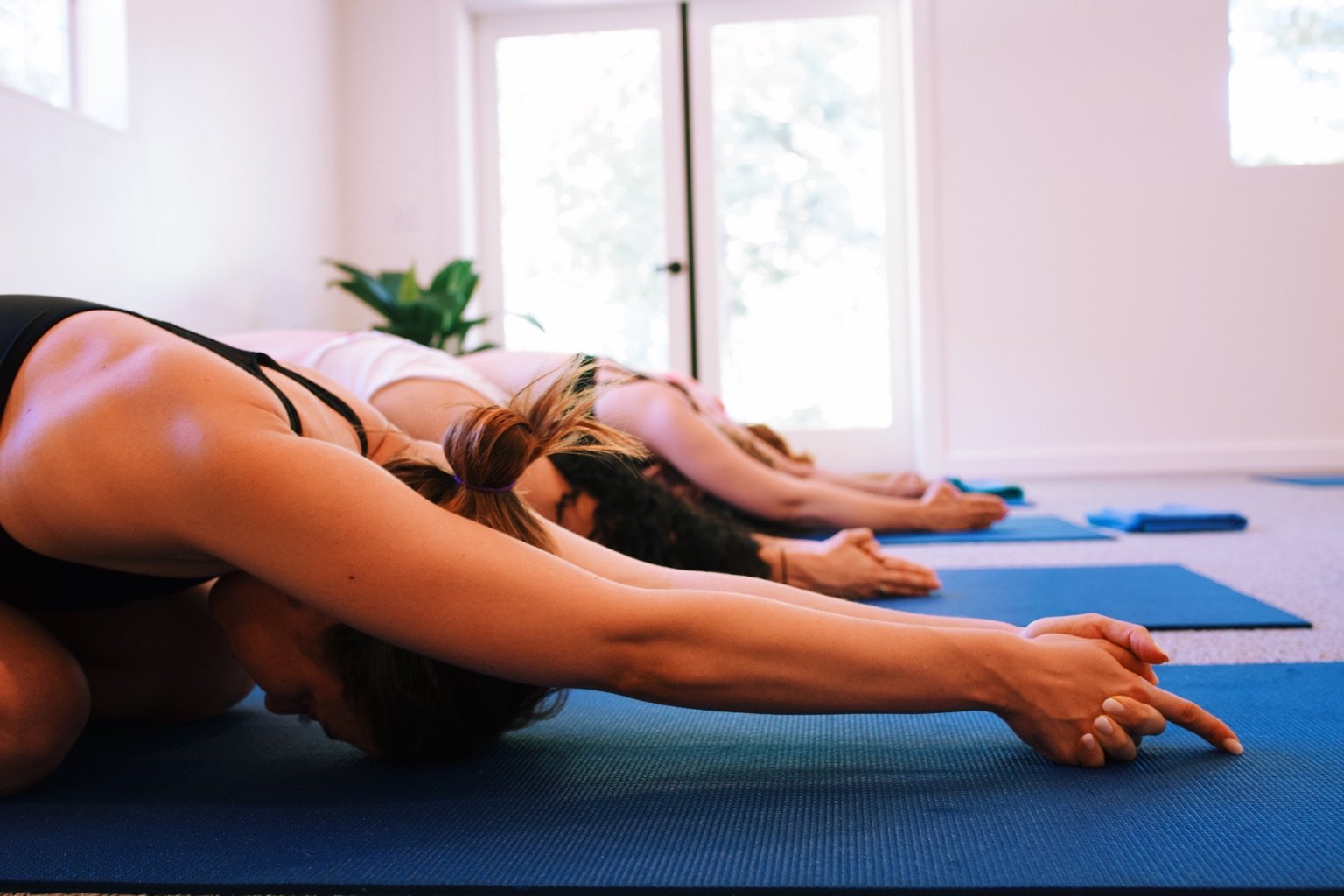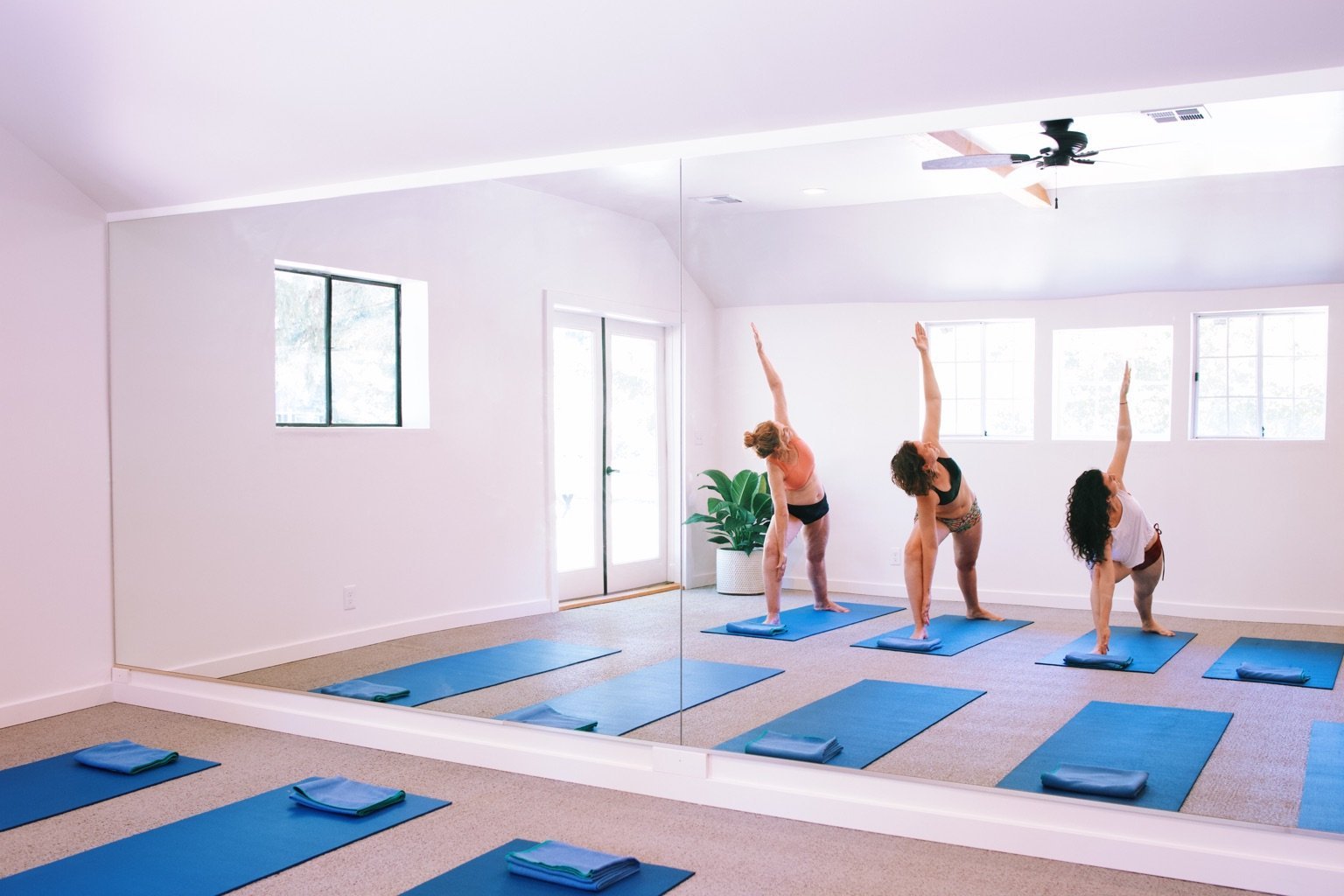
Communal Spaces
From yoga and wellness retreats, to corporate teams, The Land has all the facilities needed to enjoy farm to table meals together indoors and out, host lectures and meetings, and livestream from its 2 large meeting spaces and dining hall.
The Barn
Modeled after the original, 75 year old horse barn, this modern assembly space completed in the Fall of 2021, has 2 floors of meeting space and a capacity of 169 persons. Antique barnwood floors, contemporary plaster walls, speakers in the ceiling, forced air heat pump and cooling, and a state of the art research lab with faraday cages, a wet lab and conference room included.









The Meditation Hall
A large meeting hall with modern Venetian Plaster walls, oak, hardwood floors, high speed internet. 2 breakout rooms, an ADA restroom, and backup generator.





The Lodge & Kitchen
Built around 1915 with one local redwood tree, the roof remodeled in 2001, the hall retains its vintage charm, with a beautiful river rock fireplace at the south end of the hall that sets the tone for this meeting space. 11 industrial steel and wood community tables were custom built for the dining hall. Set on a small hillside, the site has a filtered view through forest to meadows and hillsides beyond.
The Kitchen was renovated in 2001 the commercial grade kitchen establishes the Resort's hospitality capabilities. The expansion created a spacious and well equipped space including but not limited to: two stoves/ovens, a pizza oven, new commercial outdoor bbq, renovated walk-in refrigerator and dry storage area, a large worktable, vaulted ceiling, four skylights, cathedral windows, a new vegetable and pot washing area, and a commercial-quality dishwashing area.



The Yoga Room
Modern hot yoga studio with PEM high traffic flooring and a commercial grade furnace and humidifier





